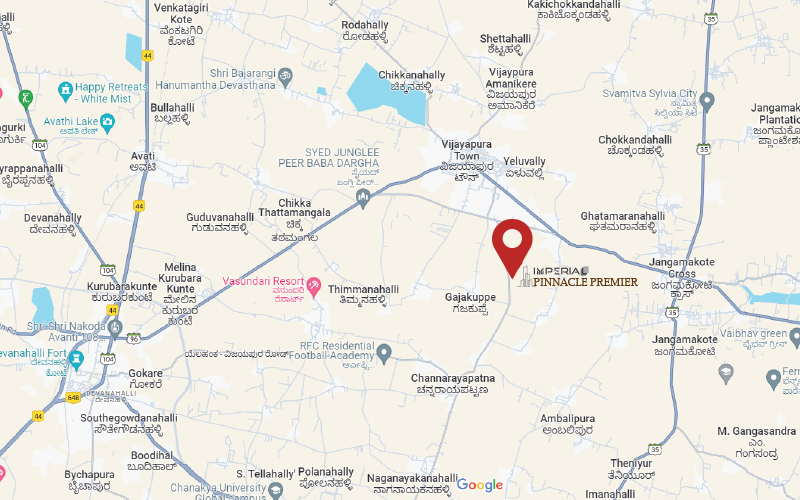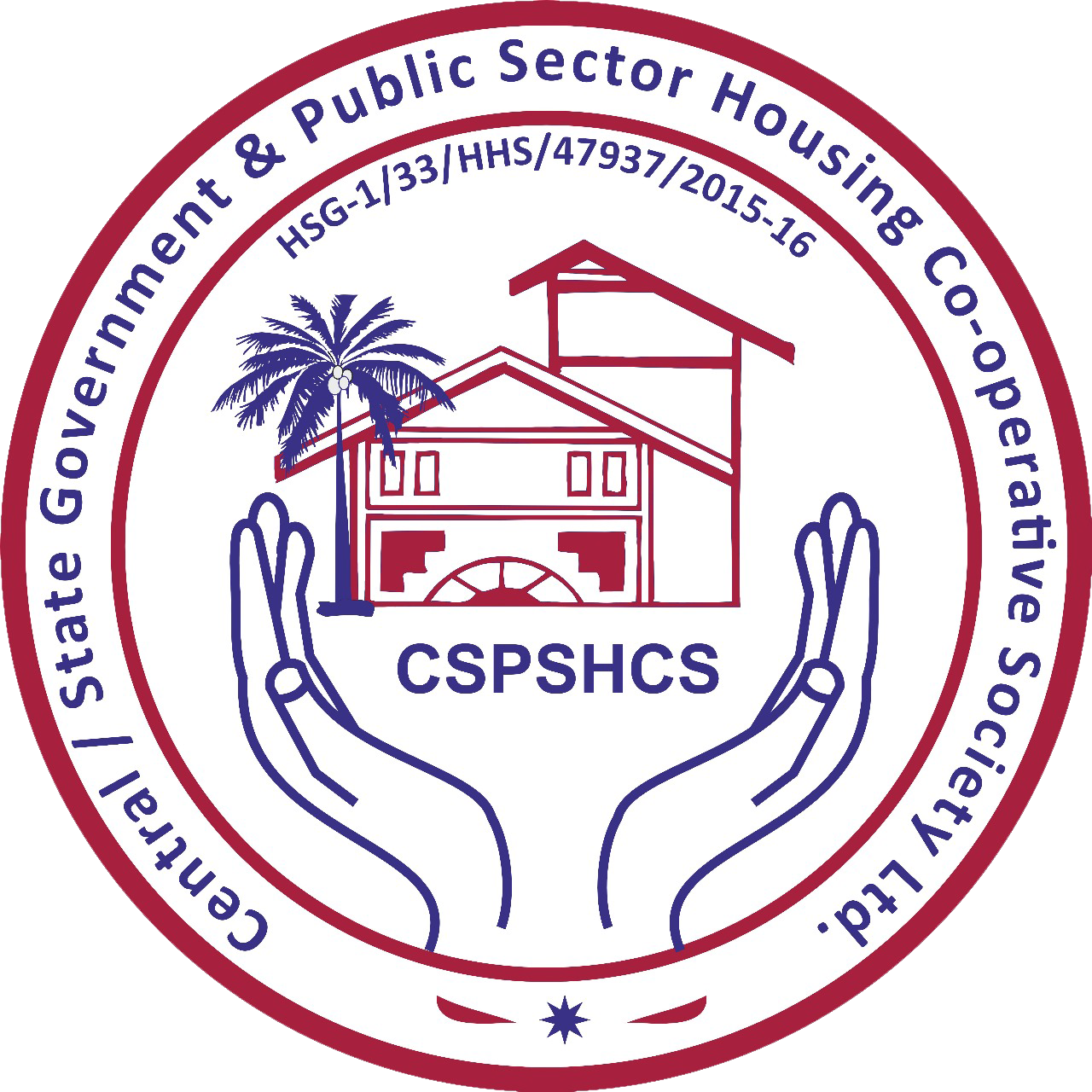Welcome To Imperial Urban Space
OverviewImperial Urban Space Price List
| Dimension | Total Sq.ft | Rate Per Sq.ft | Total Cost | Down Payment (Rs.360/Sq.ft) | 1st Installment (Rs.280/Sq.ft) | 2nd Installment (Rs.280/Sq.ft) | 3rd Installment (Rs.249/Sq.ft) |
|---|---|---|---|---|---|---|---|
| 25’X30’ | 750 | ₹1199 | ₹8,99,250 | ₹2,70,000 | ₹2,10,000 | ₹2,10,000 | ₹2,09,250 |
| 30’X40’ | 1200 | ₹1199 | ₹14,38,800 | ₹4,32,000 | ₹3,36,000 | ₹3,36,000 | ₹3,34,800 |
| 30’X50’ | 1500 | ₹1199 | ₹17,98,500 | ₹5,40,000 | ₹4,20,000 | ₹4,20,000 | ₹4,18,500 |
| 40’X60’ | 2400 | ₹1199 | ₹28,77,600 | ₹8,64,000 | ₹6,72,000 | ₹6,72,000 | ₹6,69,600 |
| 50’X80’ | 4000 | ₹1199 | ₹47,96,000 | ₹14,40,000 | ₹11,20,000 | ₹11,20,000 | ₹11,16,000 |
Hidden away from the hustle and bustle of the mundane life, Imperial Urban Space is a breath of fresh air.
CSPSHCS has come up with 25 acres project in NH 207 STRP Road, behind Bangalore Internations Airport (Terminal 2)
Imperial Urban Space by Hyland Properties, bangalore in association with 'Central / State Government & Public Sector Housing Co-operative Society Ltd' ( CSPSHCS) has come up with a 25 acres project in National Highway 207 (STRR Road), near Cargo Road, behind Bangalore International Airport (Terminal 2) & has been making headlines in the new project launches updates for Bangalore for the various meticulously residential options it provides. It is conveniently priced at Rs 1199 per Sq.ft and is ideally located to ensure comfort and higher living quotient for its residents.
Down payments (DP) and Membership charges
Down payments and subsequent install are payable through CTS Cheque/DD favoring Central / State Government & Public Sector Housing Co-operative Society Ltd". One Time charges of Rs2700 has to paid towards the site enrollment charges along with duly filled application for purchase of site.
Estimated Time frame for Completion & Possession
Going by current indications we have all the reason to expect the estimated completion time of the project in 42-48 months from the start of the project.
RERA Details
| Phase | Status | Number |
|---|---|---|
| Residential Plot | GNR-4-00426-2023-24 |
Surrounding Places
- Chanakya university.
- KIADB Phase 2.
- Kempegowda International Airport.
- Nationa higway 207,STRP Road.
- KIADB Phase 1 - IT/BT park.
- Upcoming BCCI cricket Stadium.
Imperial Urban Space Amenities

Recreational clubhouse

kids play area

Garden Area

Amphitheatre

Jogging Track

Celebration Zone

24*7 Security

Club House

Outdoor Gym
Imperial Urban Space Gallery
Imperial Urban Space Floor Plan
Location Advantage
- Vijayapura Town
- STRR Road
- Channarayapatna KIADB Phase II
- Chanakya university
- International Airport
- Vijaypura Amanikere
Disclaimer
This is not the official website of developer & property, it belongs to authorised channel partner for information purpose only. All rights for logo & images are reserved to developer. Thank you for visiting our website. This disclaimer ("Disclaimer") is applicable to this website and all microsites and websites owned by us. By using or accessing this website you agree with the Disclaimer without any qualification or limitation. This website is in the process of being updated. By accessing this website, the viewer confirms that the information including brochures and marketing collaterals on this website are solely for informational purposes only and the viewer has not relied on this information for making any booking/purchase in any project of the company. Nothing on this website, constitutes advertising, marketing, booking, selling or an offer for sale, or invitation to purchase a unit in any project by the company. The company is not liable for any consequence of any action taken by the viewer relying on such material/ information on this website.








